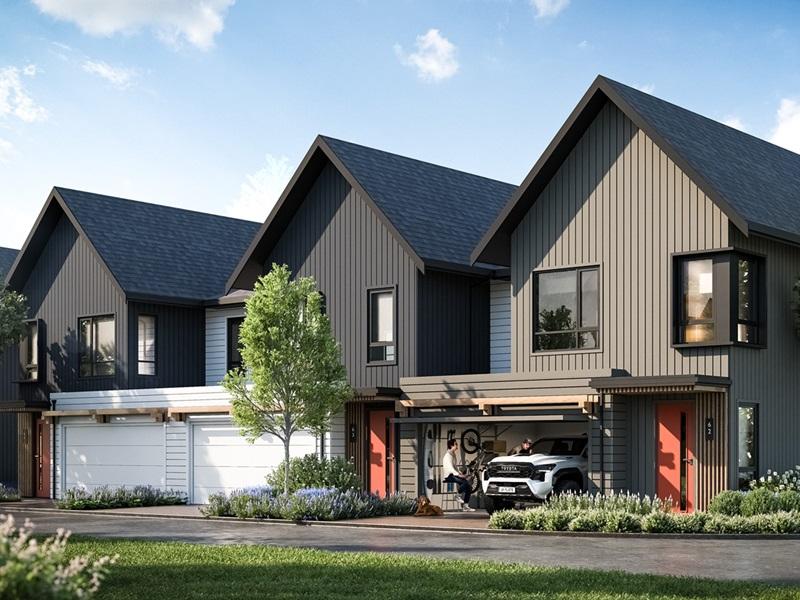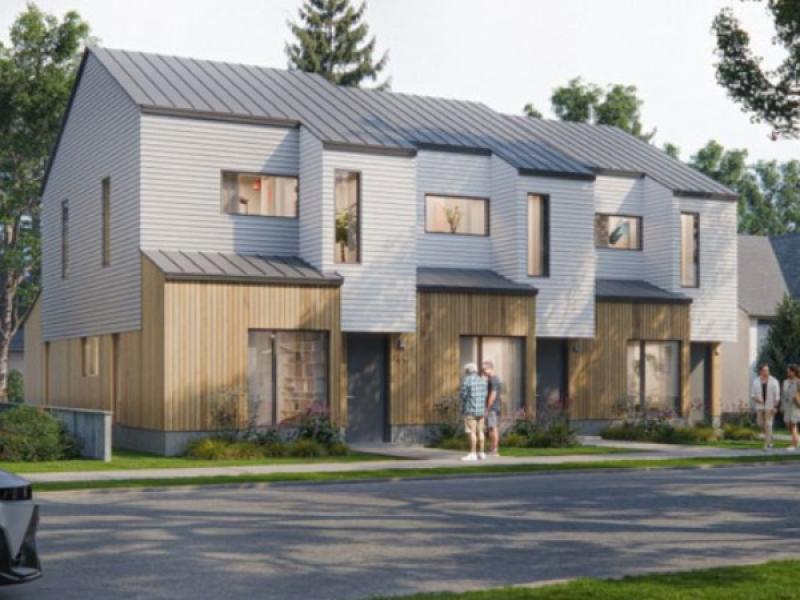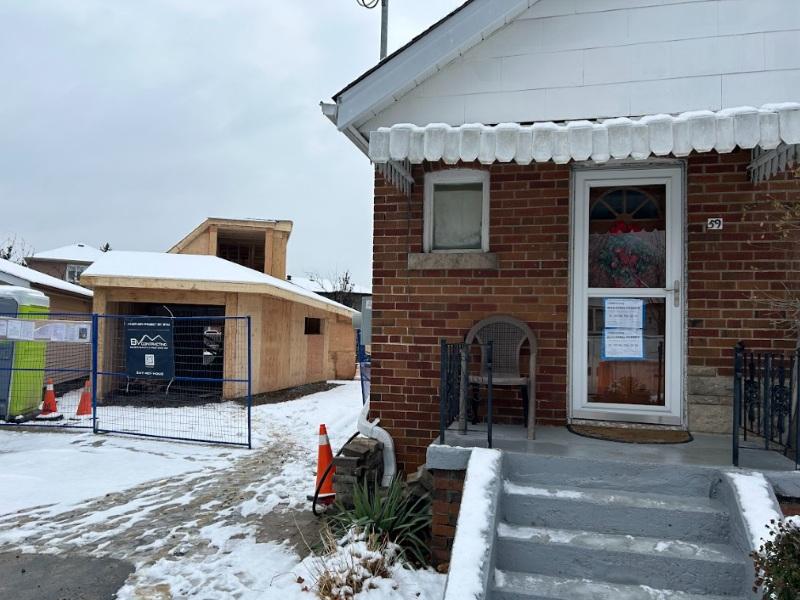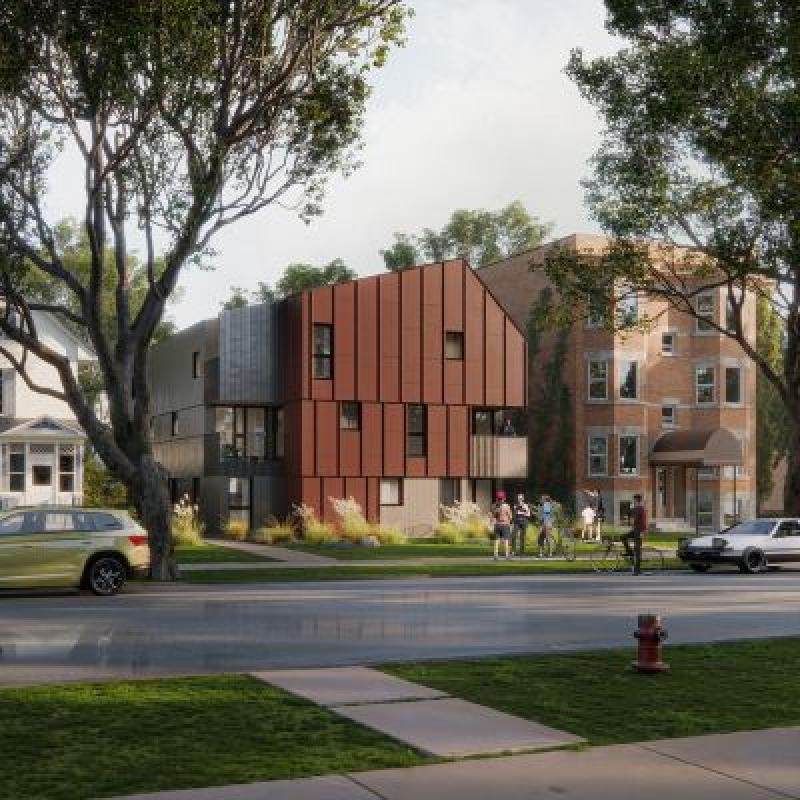
Standardized housing designs that emphasize dense, quick-to-build, affordable builds - without cookie-cutter aesthetics - is the aim of the Canadian government’s Housing Design Catalogue, says a key contributor to the effort.
The catalogue assembled by the Canada Mortgage and Housing Corporation (CMHC) is a set of free, easily accessible drawings available for any organization or individual. It includes over 50 designs of row homes, townhomes, multiplexes and accessory dwelling units contributed by participating architectural firms.
The standardized plans are intended to address “the issue of housing supply by providing a scalable and repeatable housing design that’s a good-quality housing design,” Janna Levitt, the partner-in-charge of the catalogue designs at LGA Architectural Partners, told RENX Homes in an interview.
The drawings are near-permit-ready, significantly reducing “the risk and the time and the cost to get to the permit stage,” she said. To accommodate a large, geographically diverse country, the designs are specialized for specific climates, regulations, construction methods and materials.
Toronto-based LGA was the lead firm for the catalogue, handling the nationwide coordination and goal setting for every region except British Columbia, and also the architect for Ontario. For each of the typologies of housing, such as a fourplex, wide and narrow lot variants were drawn by the seven participating architectural firms, each representing a region of Canada.
Fellow contributors include Vancouver-based Michael Green Architecture, Winnipeg’s 5468796 Architecture, Halifax-based Abbott Brown Architects, Edmonton-based Dub Architects, Yellowknife-headquartered Taylor Architecture Group and Montreal-based KANVA.
LGA is a mid-size firm that primarily works in the institutional and residential sectors, Levitt said. Its projects include the Anduhyaun Indigenous Women’s Shelter and the Ulster House multiplex, both in Toronto.
Succeeding the original housing catalogue
The Housing Design Catalogue was created to replace the older set of drawings the CMHC developed in 1947 to house returning veterans from World War II.
When thousands of veterans settled in cities, it led to a housing shortage, Levitt said, prompting a need for housing that could be built rapidly and economically. An example is the 1.5-storey Victory Homes that were built in the thousands and still stand in many of Canada’s established neighbourhoods.
But since then, Canada’s housing demands and market pressures have changed. With sky-high home prices in the country’s largest cities making ownership unlikely for many Canadians, the Housing Design Catalogue was oriented around more attainable infill multifamily offerings. Levitt contrasted it to the emphasis on single-family homes, primarily for greenfield development, in the previous design collection.
The new designs include options for duplexes to sixplexes. The row home and townhome designs range from just under 800 square feet for the gross building area with two bedrooms per unit, all the way to a gross building area of over 4,100 square feet with four bedrooms per unit.
The designs were chosen because of their simplicity and low barriers to entry, Levitt explained. The products are wood-frame, multi-unit housing that can be constructed with easily accessible materials, she said.
How the catalogue should lower housing costs
The technical packages accessible in the catalogue include the near-permit-ready schematics, Levitt said, as well as energy modelling and cost estimates.
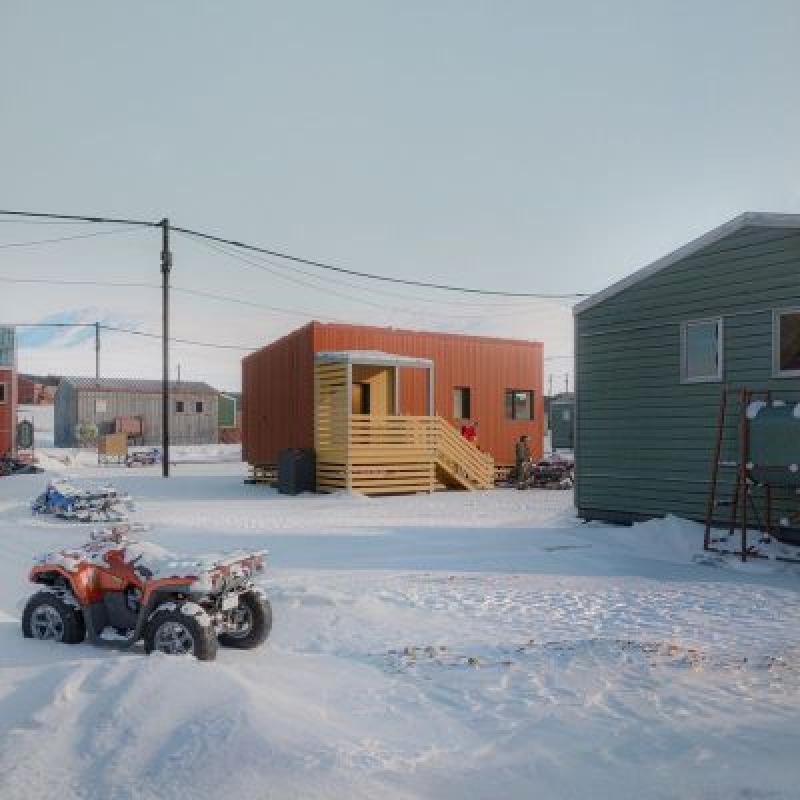
“If you don’t want any changes to the design that’s downloaded, probably within a week you’re ready to apply for permit,” she said.
The packages provide region-specific information to assist with early-stage planning and guide users through issues such as parking regulations that could add time and costs to a project.
Another benefit of the catalogue is that a project’s budget and schedule can be quickly established, further supporting the development process. Additionally, the designs exceed the code minimum requirements for energy efficiency.
Most of Canada’s largest municipalities have partnered with the CMHC to pre-review the catalogue’s designs to ensure a streamlined permit approval. So far, those are: Toronto, Vancouver, Edmonton, Ottawa, Mississauga, Halifax, Regina, Burnaby, Kelowna, Ajax, Kitchener, St. John’s, Halifax, Whitehorse and Yellowknife.
"It makes for good quality housing"
To avoid the eyesore of virtually identical homes, the catalogue’s designs have enough room for customization, including the size and colour of the cladding, roofing and interior finishes.
“That is something that most kind of middle-class, lower-middle-class people never get to experience. It’s already not a cookie-cutter house,” Levitt said.
She hope the catalogue will get good uptake, saying it will allow for housing to be built at scale, with enough latitude to be adjusted, refined and optimized as needed.
“You can see that’s what happened with the ‘47 catalogue,” Levitt said. “People built them and then over time they were renovated, added to, and it makes for good quality housing — modest, affordable, good quality housing.”
The CMHC is tracking responses to the catalogue and Levitt is interested to see what kind of suggestions will be made.




