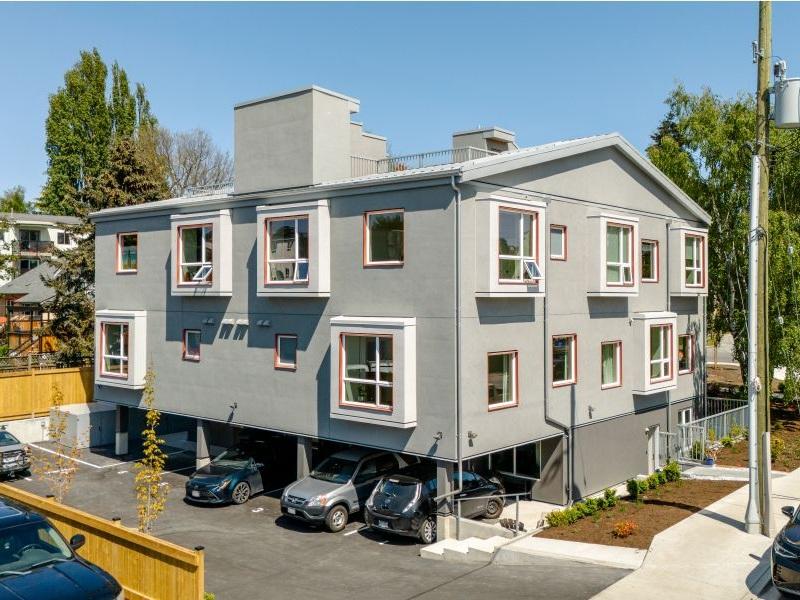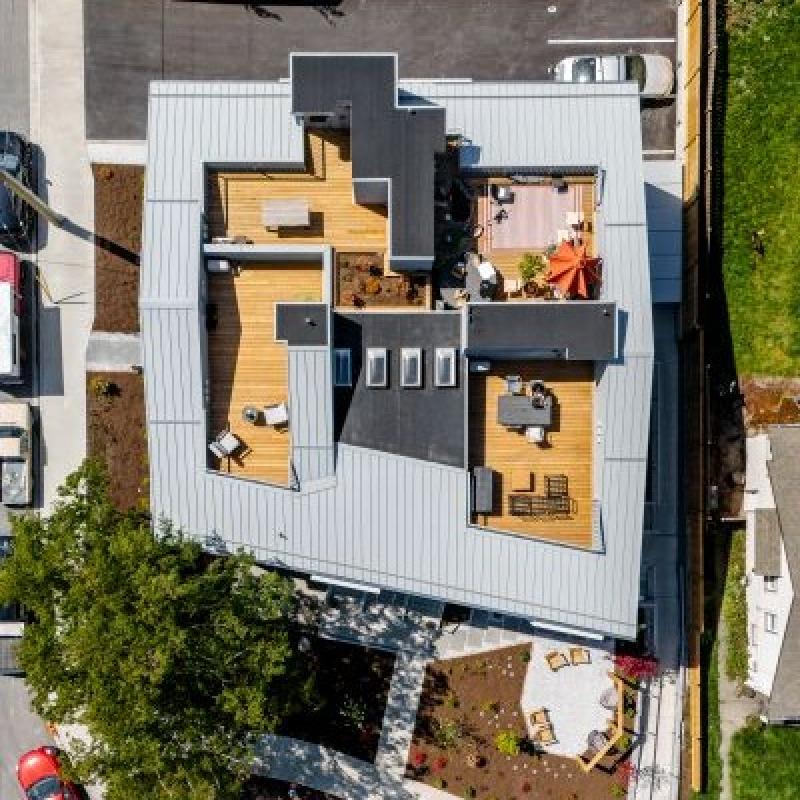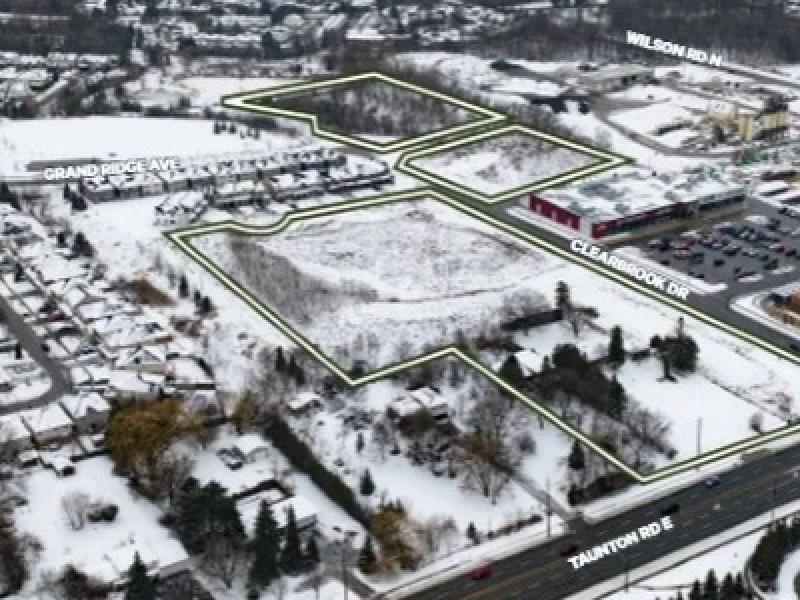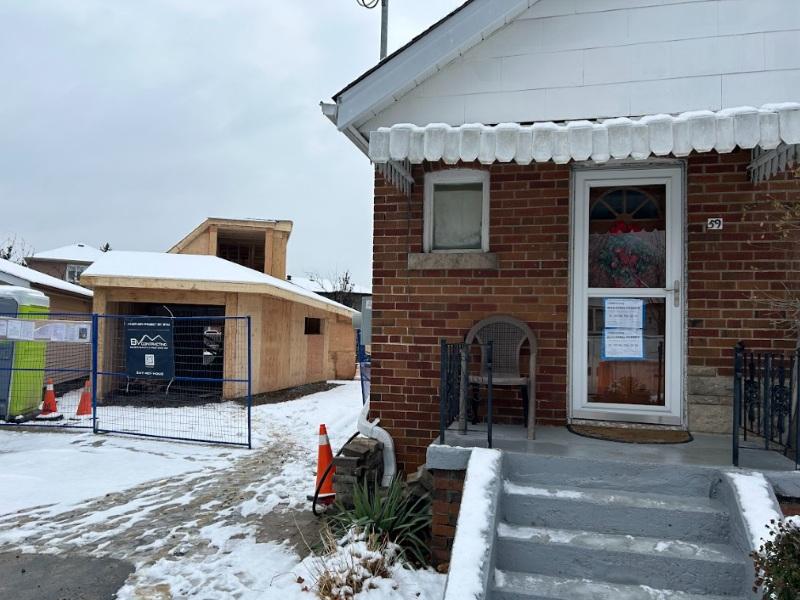
The design of missing middle housing plays a crucial role in the economic viability and local acceptance of such projects, according to a principal and a project manager from Victoria, B.C.-based Xquimalt Developments.
A developer and builder founded in 2019 that focuses on missing middle projects in Victoria and neighbouring Esquimalt, Xquimalt’s completed projects include a triplex on 633 Nelson Rd. and The Gateway, a 2.5-storey, eight-suite townhome on 770 Dominion Rd. The Gateway is a redevelopment of a single-family lot and was finished in April.
The efforts by the firm to introduce taller, denser housing have not come without resistance and limitations.
“These projects are the hardest to pencil out,” Xquimalt’s principal Xeniya Vins said in an interview with RENX Homes. “There’s a lot of constraints from the neighbourhood, the lot itself is very small, there’s usually limited amount of access available.”
Beyond architectural challenges, Xquimalt faced opposition from locals concerned about privacy, changes to the neighbourhood’s character, and the initial aesthetic.
Vins’ background as an architect became highly relevant, as design choices and adjustments proved pivotal in helping to address the concerns.
The lessons shared by Xquimalt may be valuable to other developers and architects, as governments in Canada look to introduce more housing supply through missing middle housing, such as townhomes and multiplexes, in an effort to lower living costs in major cities.
Being “really creative” with floor space
With every inch of space mattering on a single-family lot that was repurposed for a multi-unit dwelling, developing The Gateway demanded a fine balancing act between livability and the economics, Vins said.
If the appropriate level of density was not achieved, funding would be difficult to access. But if corners were cut to maximize profitability, buyers would not bite and Xquimalt's reputation could be harmed, Vins explained.
“There’s not many ways to develop a single-family lot or an infill lot. So you’ve got to get really creative with what you can do within the constraints that you’re given,” Vins said.
For The Gateway, Xquimalt offset the limited floor space with large roof decks, outdoor storage lockers and storage space under staircases.
Washers and dryers were placed under the staircases of most units, Xquimalt’s project manager Janos Farkas said during the same interview, “really dialing it in to the maximum use of the space.” Through these design elements, a small den could then be fit into the units.
Units at The Gateway range from approximately 1,050 square feet to 1,750 square feet, with one- to three-bedroom options.
Overcoming the community’s resistance
Gaining the approval of the community for The Gateway proved to be a hurdle. For Vins, it was expected.
“Every single project we’ve ever proposed on an infill lot, without exception, is met with some sort of resistance,” she said. “Our 770 Dominion project was met with so much resistance that it ultimately almost didn’t happen.”
An eightplex built in an area zoned for dense townhomes, Vins said Xquimalt was within planning rights to propose such a project at The Gateway. But a litany of concerns were raised during community hearings. The potential loss of privacy, being a mismatch for a neighbourhood of single-family and duplex homes, worries over trees being removed, and a “general resistance to change” were heard.
Even the aesthetic Xquimalt initially had in mind was rejected. The firm first planned The Gateway around an industrial style with metal cladding and graffiti art as it was built next to an industrial area. The neighbours were vocal in their distaste, Vins recalled, saying it did not align with the community’s spirit.
In response to the feedback, Xquimalt went back to the drawing board. The Gateway was redesigned with a stucco finish rather than metal cladding and the graffiti art was removed.
To ensure the privacy of neighbours, the windows on the side facing the neighbours were reduced. Xquimalt installed obscured glass on some units. The roof terraces were recessed by four to six feet. Now, residents of The Gateway will “need to go really out of (their) way to be able to see into (their) neighbour’s backyard,” Farkas said.
While the changes did not satisfy all of the neighbours, Vin believes they made the project more palatable to possible buyers and also helped with the approvals process.
“You might not need as much space...”

While the tweaks Xquimalt had to make for The Gateway did end up raising the costs of the project and required more time and labour, Farkas said the early action was worth the effort.
“If you intervene at the early stage, the cost of it is very minimal,” he noted.
While Xquimalt cannot anticipate everyone’s needs and did end up making design compromises that did not satisfy every potential customer, Farkas said 75 to 80 per cent appreciated the changes.
When reflecting on the housing they were raised in – Vins and Farkas grew up in Europe – Vins said Canadian companies can learn from the rest of the world when developing missing middle housing.
Multi-unit housing that has less floor space than what most Canadians are accustomed to can accommodate multi-generational families, she explained.
“Making sure that the floor plan is utilized as best as it can, and just not even being afraid of going into a smaller space,” Vins said, “because you might be surprised. You might not need as much space as you thought you would.”
Xquimalt’s has two other projects under construction:
- the 6,000-square-foot Lampson Sixplex in Esquimalt; and
- the Edward–Wilson Townhomes in Esquimalt, a 20-unit project with occupancy expected in January 2026.
EDITOR'S NOTE: This article was updated after being published to clarify that the design changes made by Xquimalt did not satisfy all the concerns of neighbours.










