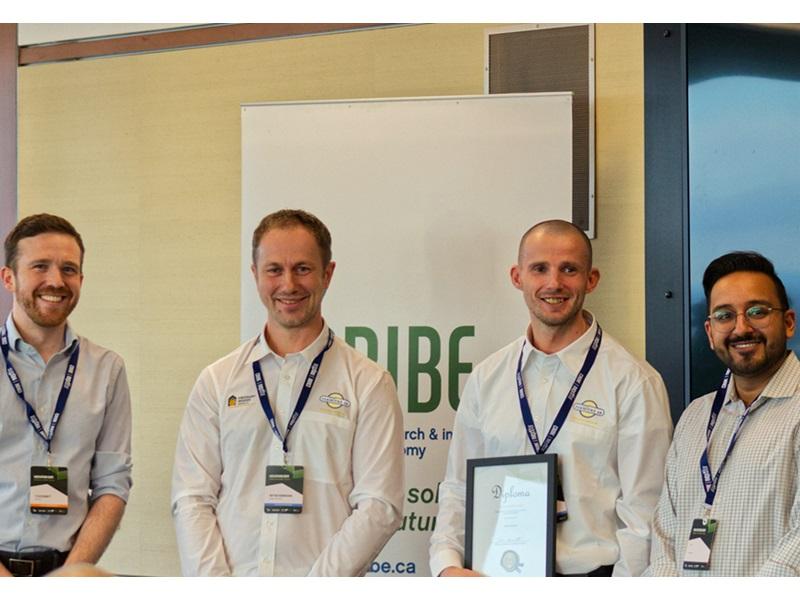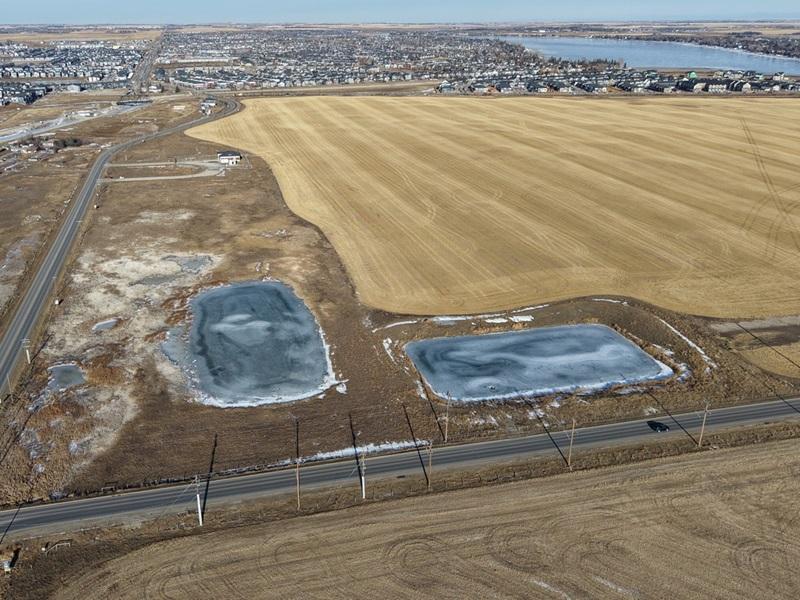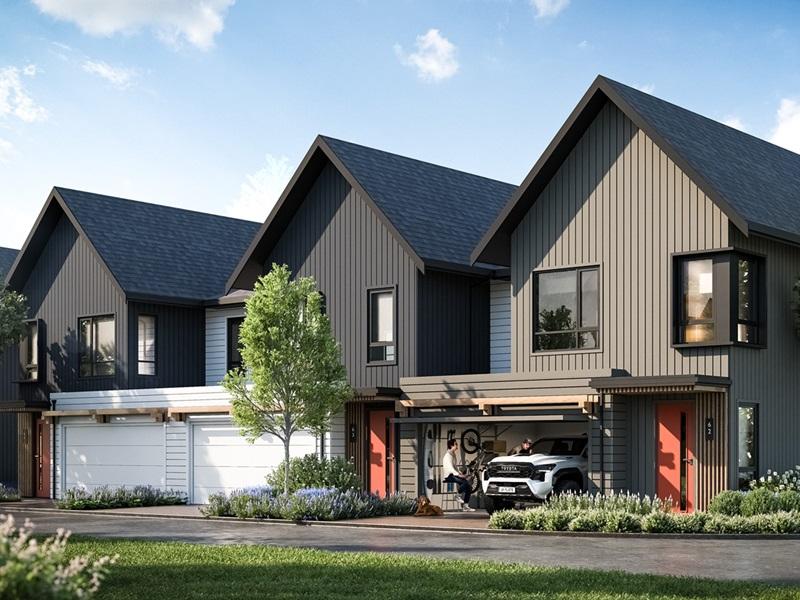
Wesgroup Properties plans to introduce a new architectural style to the Cambie Corridor on Vancouver's West Side, through its seven-storey condo project W16.
Partnering with Seattle architecture firm Olson Kundig, W16 will feature a dynamic shifting design that staggers the position of each floor plate to improve airflow, going against the grain of traditional guidelines for housing in the area.
“Working through the design aesthetic, the technical details of that took a little bit of time with the city and getting them comfortable doing something a little bit off the beaten path,” Dean Johnson, vice-president of development at Vancouver-based Wesgroup, told RENX Homes. "We think that was time well spent and are really excited and happy with the outcome."
Under pre-development since 2017, pre-sales for W16 started in the fall of 2023, with construction set to start in the next few months. The project is expected to be complete in the spring of 2027.
Wesgroup is a developer and builder of multifamily, commercial and industrial projects with a focus on the Lower Mainland of B.C. Notable projects include the River District master-planned community, and apartments The Westminster and Shoreline.
About W16
W16 will offer 53 one-, two- and three-bedroom units, with the smallest condos at 537 square feet and the largest at 1,665 square feet. Prices will start at just over $1 million for the project located at 480 West 16th Ave.
After the project site was acquired in 2017, Wesgroup went through a re-zoning application process from 2019 to 2021. Permitting began shortly after that was in place, Johnson said, noting there were obstacles along the development path due to the complexities of its design.
There was a “back-and-forth” with Vancouver municipal officials during this phase. The design philosophy along the Cambie Corridor is a four-storey street wall with a setback to two storeys. Wesgroup wanted to push the envelope on design in the neighbourhood, with W16 as a seven-storey building.
Dynamic shifting is a first for Olson Kundig.
Wesgroup was drawn to the architectural firm because the two companies share similar values, Johnson said. Olson Kundig was attracted by the opportunity to do something new after designing primarily single-family homes and infill projects in the U.S.
“We wanted to see what they could do to create a multifamily living concept in the heart of Vancouver,” Johnson said.
W16 will be an opportunity for Wesgroup to test designs that are a first for the company and unique for Vancouver, he added. The lessons from W16 will be applied to future projects.
For transportation, W16 will be within walking distance of the Broadway Skytrain stop and local bus routes.
The project will be in proximity to schools, restaurants and parks.
There has been “strong” interest in W16 despite an “interesting environment” for pre-sales, Johnson said. He could not go deep into the prospective buyers for W16, only disclosing that interest has come from both downsizers and upsizers from the region who wish to live along the Cambie Corridor.
Though high housing prices and interest rates have impacted homebuyer sentiment, Johnson said the underlying market fundamentals are strong and “people are seeing the value and the uniqueness of this project."
Significant barriers to development
Johnson also identified other issues which impact the development of new housing, among them elevated construction and material costs. Though market fundamentals are robust, there is still a housing shortage across most of Canada and a plodding pace to municipal approvals, he said.
Government fees and taxes pose significant, growing challenges. A two-bedroom downtown Vancouver unit incurs taxes and fees of approximately $700,000, a figure which has risen dramatically in recent years, Johnson said.
Wesgroup has also experienced changes to building code and energy performance regulations during the underwriting of W16 that have elevated development costs. The company has been struggling to keep pace, and Johnson urged a moratorium on these types of changes to stimulate housing creation.
"Obviously life safety is an incredibly important thing, but every number of years these requirements are changing, and because projects are not protected in-stream, a number of design elements would have to change," he explained. "So that’s wasted money, and that’s cost that’s going out the window, and that’s cost that’s never considered when a project is underwritten.”
Despite the challenges, the firm keeps trying to move projects forward. In the Lower Mainland, Wesgroup has over 15,000 housing units in various stages of the development process across its master-planned communities and projects.
The 14-acre Inlet District has received final rezoning and is to comprise over 2,500 condo and rental units. Construction is anticipated to start in the fall of 2025, with the first residents scheduled to move in by 2029.
Then there’s the Civic District, a 2,000-unit development in Surrey across 5.1 acres. Set for three residential towers, ranging from 55 to 65 storeys, it will also have a 13-storey office tower.










