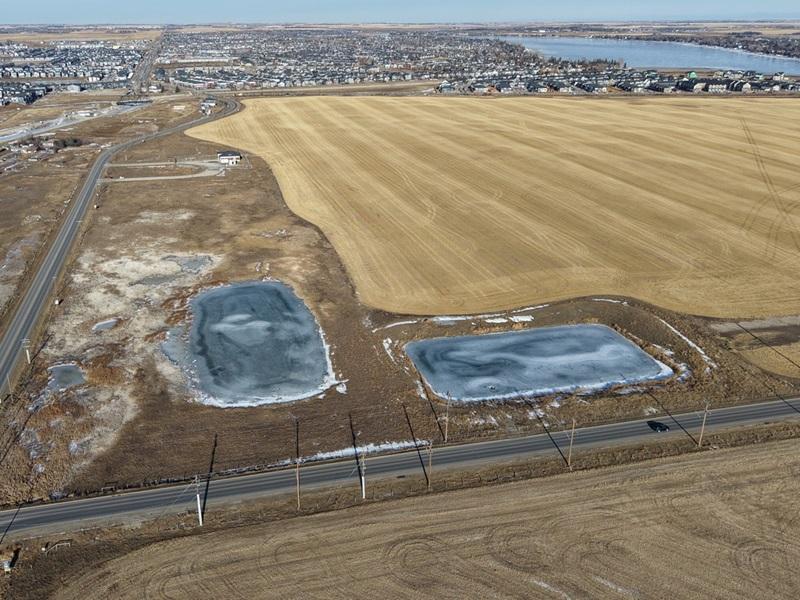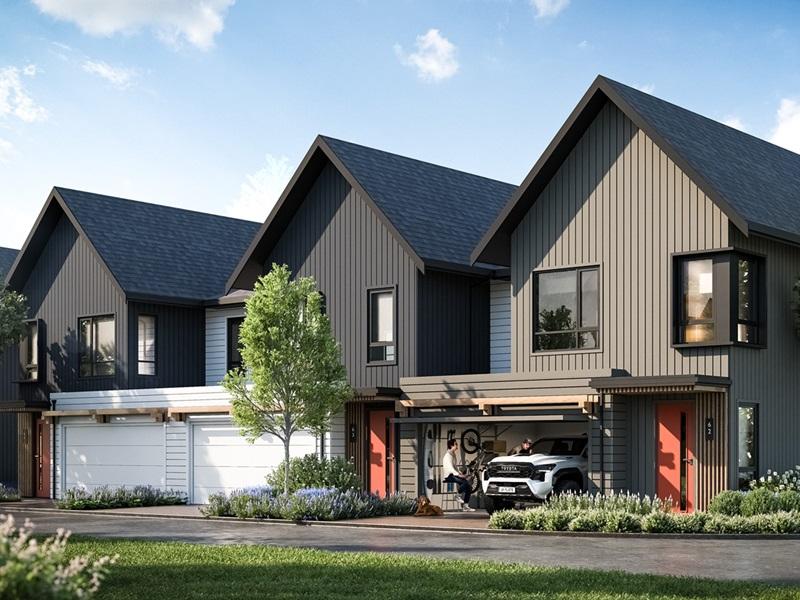
There appears a budding solution to complaints that the living space in Toronto condominiums has been shrinking for years.
The developers behind two condo projects in the city have been permitting purchasers to combine units that optimize the potential of their living spaces by maximizing the square footage.
Perhaps unsurprisingly, Madison Group’s The Capitol Residences and The Gupta Group’s Yonge City Square have attracted empty nesters, a cohort among whom combination units are most popular.
That is, when developers even allow them at their projects.
“We’re allowing them because the building is actually a reflection of the location and the interest from end users, which is driving the demand for combining suites, or adjusting and personalizing suites,” Josh Zagdanski, Madison Group VP of high-rise, told RENX Homes.
"It’s also a function of how the building has been marketed, as well as what we wanted to bring to market in that location.”
The Capitol and Yonge City Square
The Capitol is a 15-storey, 150-unit, building on Yonge Street, just a few blocks north of Eglinton Avenue, that he said has broad appeal among neighbourhood residents. Although high-rises have sprouted throughout Midtown in recent years, the neighbourhood remains one of Toronto’s most established, replete with single-family dwellings.
Many of those homes are owned by retirees who want to cash out their equity and live in largely maintenance-free abodes.
However, downsizing from a house to a condo can require a substantial adjustment, and that’s precisely why Madison Group has made the option to combine units front and centre in the The Capitol Residences’ marketing.
“At The Capitol, people in the surrounding area, living in homes but looking to move to a more urban setting can still have all the benefits of the neighbourhood that they’re used to, and those combined units are a result of their personalization to what they were used to living in pre-condo, and the need for that space,” Zagdanski said.
Construction is slated to begin next quarter on the first phase at The Gupta Group’s Yonge City Square. The west tower is where the bulk of combination units will be situated. Steve Gupta, the company’s chairman, said this required redesigning some floors from 11 units per floor to six in order to accommodate the larger suites.
The project, which is situated between downtown Toronto and North York, near York Mills subway station, comprises 32- and 14-storey towers connected by a podium.
Out of about 700 total units, Gupta said 80 to 90 are combination suites.
"Downsizers" can still require more living space
“I think the market is interested in seeing those, and it’s going to increase a lot of the demand,” he said. “As a builder, I obviously want to satisfy my customers. If the customer is asking for something, we’ll try to accommodate it.”

The neighbourhood also hasn’t seen a new condo project in a number of years, creating fertile conditions not only for Yonge City Square, but also for a development with suites far and above more capacious than those found in typical high-rise towers.
And much like the neighbourhood around The Capitol Residences, Yonge City Square will be surrounded by older ground-related homes. Not surprising, then, the buyers opting for combination suites are also often empty nesters.
“The driving force is obviously need because if you are living in a 5,000-, 6,000- or 10,000-square-foot home, you don’t want to be moving into a 500- or 600-square-foot condo,” Gupta said. “You won’t be comfortable; you need some space, and whether you’re retired or semi-retired, you need two bedrooms, or maybe you want a library.
“If you have three bedrooms, you can use the third bedroom as a library or a study. One of the other two bedrooms could be a master bedroom and the other a guest room. But people need more space when they’re coming from a big house.”
Gupta noted that, among the project’s combination suite purchasers, some want to mov-in their aging parents, while others want to buy a home for their children.
But the majority are, indeed, empty nesters.
The process for combining suites
Combining suites requires buyers to sit down with the developers’ representatives, usually the architect, to design layouts which frequently change before being finalized.
Developers, however, usually aren’t amendable to allowing buyers to combine suites because of how expensive it can be to redesign the building’s engineering. Arguably the biggest reason they are reticent, there's potential for combined suites to interfere with electrical, piping and plumbing stacks, as well as other components of a building’s engineering.
And there are limits to how the combination suites can be laid out. For example, a washroom will usually have to be at either end of the suite due to the plumbing stacks.
But while even a default unit at The Capitol Residences is larger than the average condo unit in Toronto, Zagdanski anticipates more developers in Toronto will start permitting their purchasers to combine units.
“I think you will see, as people move out of homes and find condo buildings, that demand for these will grow,” he said. “You’re going to see the demand continue evolving for combination suites in maintenance-free living in a boutique building.”










