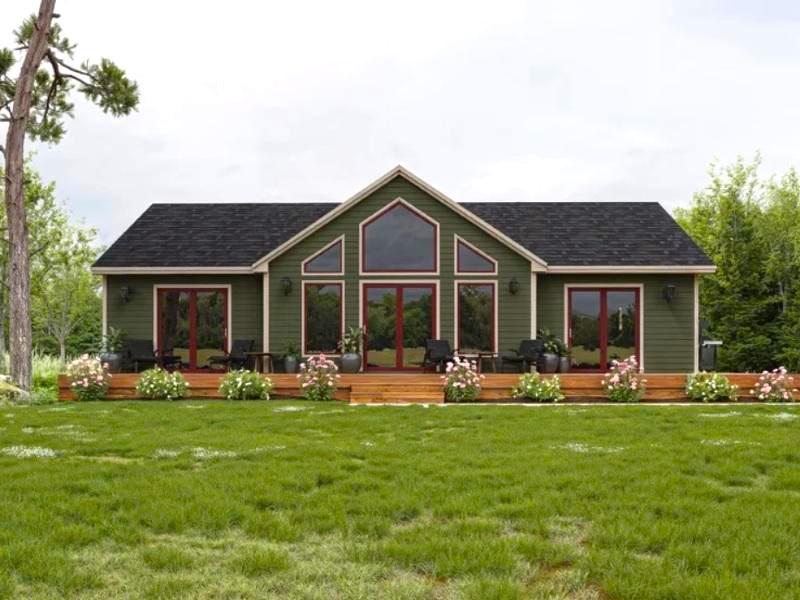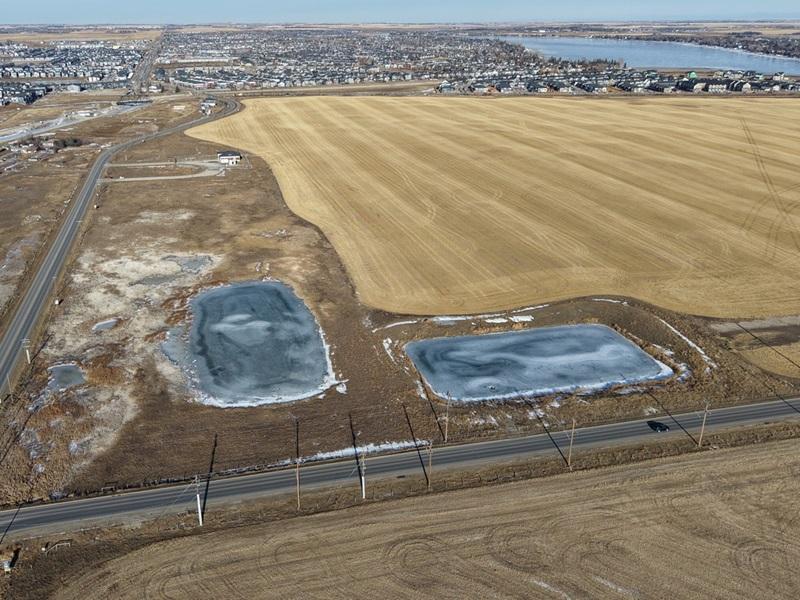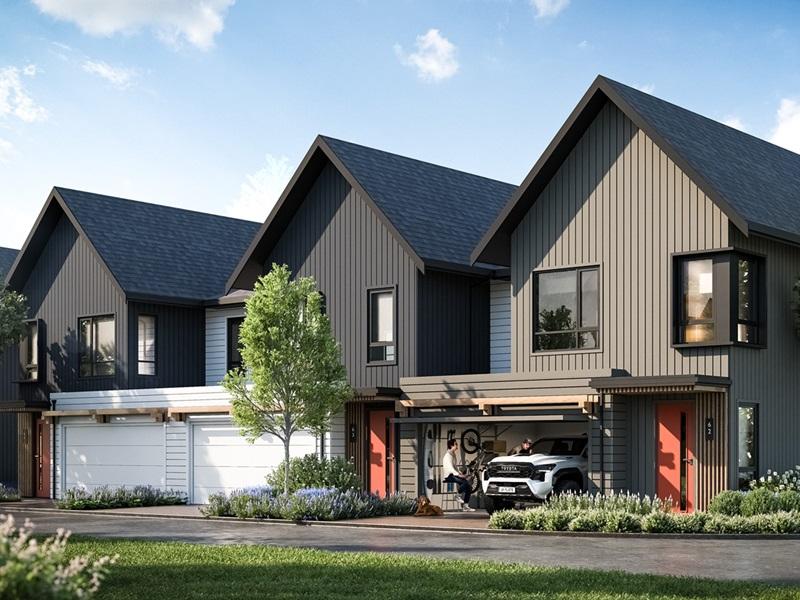
Ironwood Manufactured Homes is in the final stages of a major expansion that will boost its production up to fivefold and allow the company to deliver a wide range of new housing types, as well as commercial buildings.
Based in Woodstock, N.B., Ironwood primarily builds custom homes in large sections at its manufacturing facility. The homes are delivered in parts to its off-site destination before the finishing touches are made on-site.
With its current 10,000 square feet of manufacturing space, the company can produce over 40 homes per year with a team of around 60 workers. It sells directly to customers within 100 kilometres of its base, or through its dealer network in Atlantic Canada, Maine and New Hampshire.
Ironwood is also beginning to ship homes to Ontario.
Owner and president Mark Gaddas had purchased the assets of an existing modular homebuilder in 2018 and rebranded it to Ironwood. He told RENX Homes that, with the firm reaching its maximum production capacity, the company “chose to grow.”
To facilitate this, Ironwood is moving operations to a 118,000-square-foot facility in Woodstock with over 10 times the manufacturing space plus automation, which is expected to substantially raise its production. Another opportunity it provides is expansion into multiresidential housing and even the commercial sector.
From entry-level to ‘dream’ homes
Ironwood’s process starts with its manufacturing: homes are built in a factory setting, often in one or two large parts or components which are shipped to the site. When products leave its facility, Gaddas said they are 85 to 90 per cent finished, with the drywall, kitchen, flooring, trim, doors and windows already in place.
Across its catalogue that varies from mini-homes, ranches, split-entry, chalet-style and two-storey products, the company’s housing models average 1,400 square feet. Most of its homes have three bedrooms, including a popular single-section offering that is 1,200 square feet, and a 1,400-square-foot, two-section chalet-style home.
“We can build anything from (a) small, entry level-type house to someone’s dream house,” Gaddas said.
Its customers include both individuals and developers. For developers, Gaddas said the company can service demand for homes that can fit into a subdivision or land-lease communities.
Faster, more consistent
As Canada struggles with high shelter and construction costs, the housing industry and levels of governments have promoted factory-built housing like modular construction as one way to bring down prices.
To Gaddas, modular construction can be one tool in the box because of the speed of delivery and consistent budget expectations.
A single-section Ironwood home will take 10 days to build in its factory and take five to seven days to finish on site, for example.
While the costs of modular construction are actually often comparable to traditional means, the quoted price of a project will generally be unchanged to the end, Gaddas said. “There’s no cost overruns, there’s no surprises when it comes to modular.”
Another improvement pertains to trades workers and construction labour. Ironwood does not have to worry about its team “suffering from heat stroke” or “not freezing to death" in -20C weather as work takes place in a controlled indoor workspace, Gaddas explained. Thus, productivity is improved, the work is more consistent, and the company is better able to retain its staff.
With a shortage of trades and construction workers, the reduction of time for on-site work also assists the housing industry.
With Ironwood well established in the industry, Gaddas now has his eyes focused on the expansion to capitalize on the firm's growing potential.
Automation and new housing types available
Ironwood's three- to five-year business plan for the new facility is to raise its production by up to five times, and grow its employee base to 85 to 90 workers.
With a little over 100,000 square feet of manufacturing space, the expectation is to have 12 to 15 home sections under construction at once, compared to three today.
Another major addition will be automation. At its current facility the work remains manual. The new facility will feature large overhead cranes, a computer-controlled saw, an 80-foot framing table and a rail system so one person can move homes around within the facility, Gaddas explained.
“As we transition to our new facility, we want to be recognized more as a modular solutions provider,” he explained. That includes multiresidential buildings like apartments, as well as the commercial and hospitality sectors.
An example of multiresidential buildings are 18-, 24-, or 48-unit apartments. He also noted the new facility will be better prepared to produce smaller homes under 1,000 square feet.
The focus over the next 12 months will be transitioning into the larger facility, Gaddas said, with operations anticipated to start this October.
“I see an abundance of opportunity and we’re just going to try to continue to improve at what we do and try to have a little fun along the way.”










