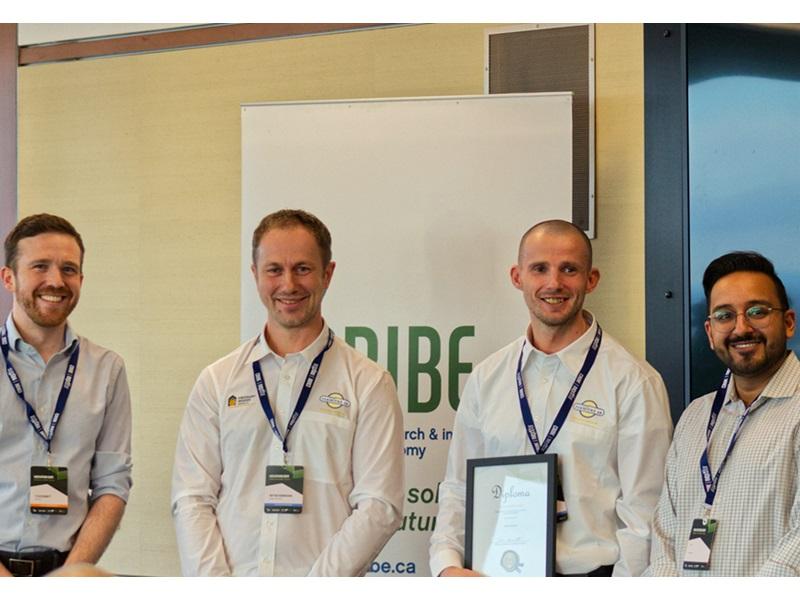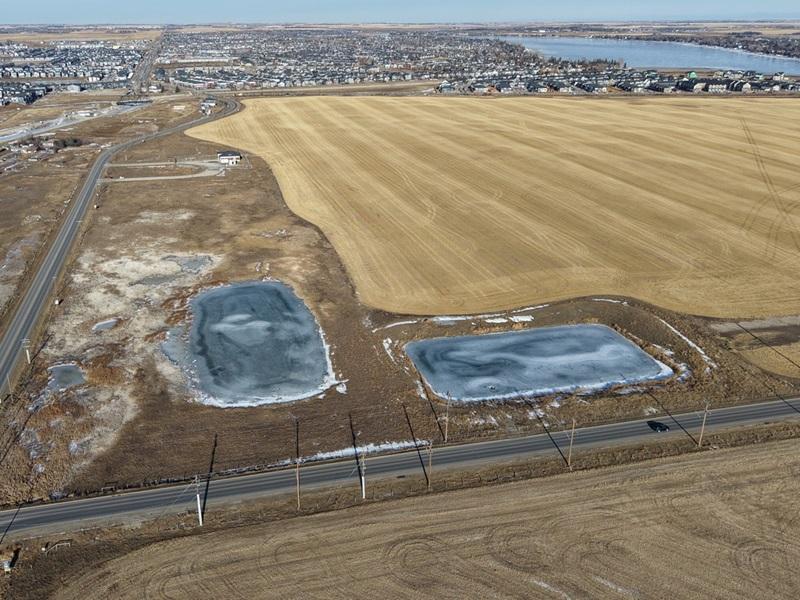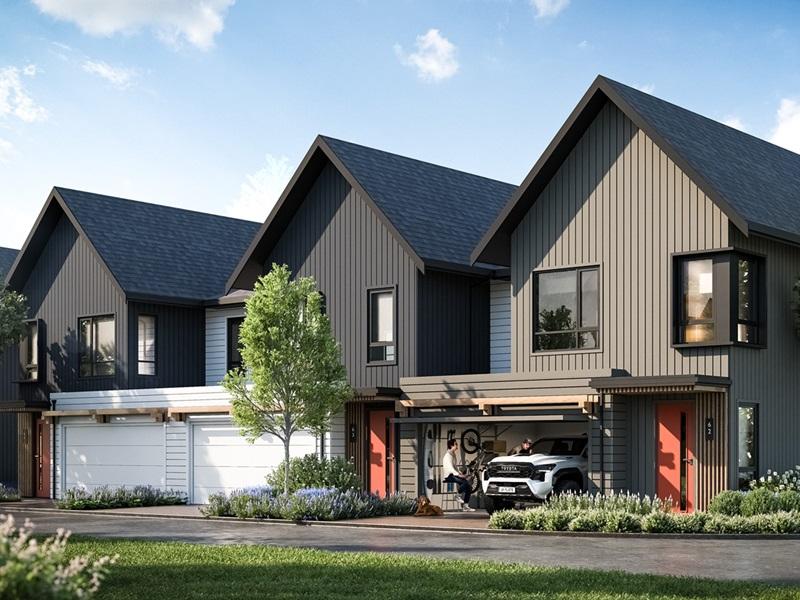
Whistler, B.C.-based builder and developer Innovation Building Group (IBG) has launched IBG Designs, a building plan platform for climate resilient multifamily buildings aimed at cutting costs for the industry.
Based on plans used in previous projects, IBG Designs will, initially, offer nine styles ranging from the smallest featuring 400-square-foot studio housing units to the largest having 1,500-square-foot, three-bedroom units.
Using IBG Designs can help cut development costs and time by up to half, the company says.
Starting as a custom homebuilder in Whistler in the 1980s, IBG switched tracks to smaller condos and apartments that prioritize energy efficiency, its CEO and founder Rod Nadeau told RENX Homes. IBG has built over 1,000 housing units since its founding.
“My initial reason for offering (IBG Designs) was to improve our industry,” he said. “We have a terrible track record on efficiency and affordability and energy costs. We’ve been very successful with that and we want to spread it out.”
Cutting costs for non-profit developers
IBG Designs emerged as the company's application for the Canada Mortgage and Housing Corporation’s Housing Supply Challenge. The intent was to make energy-efficient housing less costly and easier to construct, Nadeau said, by including the designs, plans and specifications.
“We take the unit plans that are the most successful for sale or rent, and we design the units around them. Then we design the buildings utilizing all the materials and systems and finishes that we know work really well, and well together.”
Rather than rebuild every design from scratch, IBG takes previous projects, incorporates all the lessons learned and new technologies to make improvements, he continued. With the design fully engineered and coordinated, only the site planning has to be completed for each site.
Some designs are also conducive to modular construction methods.
Customers start by paying $500 to access development permit-level drawings, which enables budgeting and pre-planning. Then the developer can pursue environmental and geotechnical studies. If the project is feasible, the developer can move on to budget analysis.
Nadeau explained if the developer wishes to progress further, IBG will make custom building permit drawings per site for a fee, then have its architects and engineers aid in the construction stage.
Examples of its templates include the eight-plex Forest Trails model; Community that can range from two to five storeys with a shared elevator for two buildings; and Orion, a 45-unit, three-storey condo with underground parking.
IBG Designs is tailored for non-profit developers and smaller builders wishing to enter the multifamily sector but lacking the knowledge. It is targeted for use across Canada, with clients from the Maritimes, Ontario, Manitoba, Alberta and B.C. expressing interest, he added.
Compared to a typical development process with a $15-million budget that incurs soft costs of $721,000 and takes 37 months, IBG said IBG Designs can slash costs to $385,000 and timing to 18 months.
Lower development costs and shorter development schedules can help builders tackle Canada’s housing affordability challenge, Nadeau said. More units can be built or less rent can be charged to tenants, as examples.
Some of the designs, such as the Cedar Duplex, will be used in upcoming IBG projects.
Promoting climate-resilient housing
Also key to IBG Designs is the focus on green housing that adapts to a warming climate. The templates accommodate all-electric systems featuring heat pumps for hot water and heating and cooling, and energy recovery ventilators on the roof or mechanical rooms.
IBG’s buildings exceed Passive House and the B.C Step Code standards, Nadeau said.
The buildings are built to be robust against heat waves, cold snaps and wildfire smoke, of note given the heat domes and large wildfires that have impacted many regions across Canada in recent years.
Housing that is constructed in line with emerging new climate regulations will be the wise choice for the future, Nadeau said.
“As the national energy code and all the provincial energy codes and their building codes become more and more stringent on energy and carbon, they’re gonna have to start doing what we do . . . It’s a pretty easy value proposition.”










