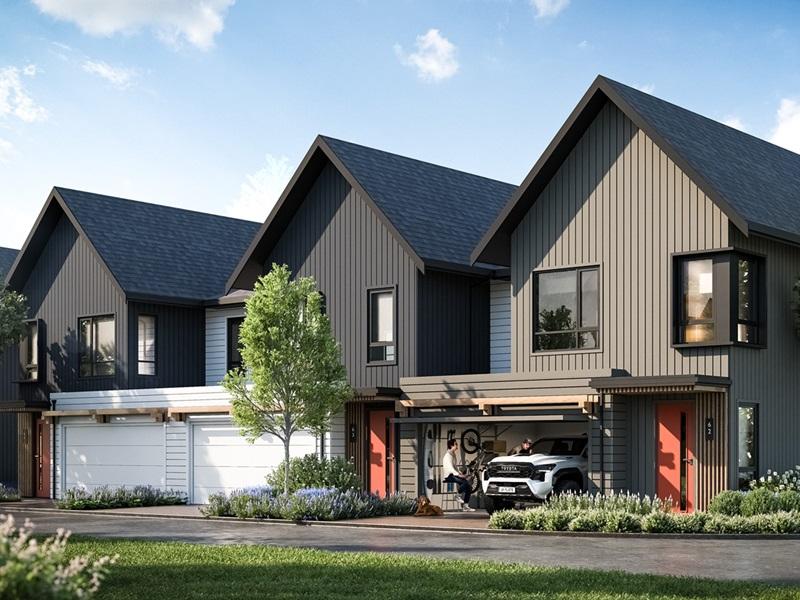Whether buying or renovating a home, consumers no longer have to rely on their imaginations to envision a home’s potential. There are a number of visualization tools on the market that enable home builders to work with customers in ways they would never have imagined 20 years ago.
Today, they can actually picture what each room would or could look like — from the floor plan, finishes and furniture placement to how natural and artificial light interacts with the space.
Here’s a look at some of the tools home builders can use to share ideas with customers and to communicate and collaborate with them more effectively.
The ability to collaborate digitally and visualize a project before it even begins can create a more positive and productive working relationship while reducing time and costs spent on projects.
Visualizing a finished project
Visualization technology allows builders, architects and designers to communicate ideas more effectively. Rather than relying on verbal descriptions or 2D drawings, a number of tools can be used to visually convey ideas, designs and construction plans, reducing the potential for misunderstandings or errors.
Interactive 3D visualization platforms create renderings and virtual models to explore and envision 3D designs. Builders, as well as architects, can use 3D visualization software to create interactive experiences to show owners and potential buyers what the final design of space will look like once the project has been completed.
A client's dream house can now be completely customized and perfectly tailored to their functional requirements and aesthetic needs before construction even begins.
Saving time and money
Interactive floor plan software uses 3D and 2D renderings to allow potential buyers to visualize the layout and dimensions of each room, which can help builders and their customers understand the overall structure of the home.
3D renderings can provide a full virtual makeover of a property, which can allow one to really get a sense of what a renovation or remodel of their home could look like.
But you don’t need to embark on a whole room renovation or a complete remodelling to take advantage of some of these tools. Smaller tasks like furnishing a room can also use virtual and augmented reality to see how a new sofa or bookshelf would look in a space and whether the dimensions work.
Stores like IKEA now offer a complete DIY virtual space-planning, design and shopping experience, allowing customers to create their perfect storage or living room solutions, for example, and then simply add to their cart.
The firm's “Kreativ'' software uses artificial intelligence to let you reimagine your space by placing IKEA furniture and accessories in your own home in lifelike 3D, eliminating the need for in-store planning and design services.
With the assistance of virtual and augmented reality tools, customers can drag and drop furniture, fixtures and other objects — such as art and plants — into a space to create a simulated environment on their smartphones or tablets. These tools allow shoppers to immerse themselves in different designs, project virtual objects, and interact with the virtual space to make more informed decisions about everything from flooring to lighting to furniture placement.
The use of these tools isn’t limited to interior spaces, either. Apps like iScape use 2D and 3D design and augmented reality to help you visualize a finished landscaping project from your mobile device. These apps save you time and money as you know exactly how a certain shrub or tree could look in your yard before committing.
Creating a more realistic representation of a project before it begins — whether it’s a room, a garden or an entire home — allows customers to see the full impact of their design decisions, minimizing costly changes down the road.
Furthermore, the time it now takes to develop and modify designs based on feedback is drastically reduced since 3D visualization and rendering software allow you to explore different options and refine and create numerous versions of the design quickly and in real-time.
Helping customers make more informed decisions
Thanks to visualization technology, builders can now market homes and buildings virtually using 360-degree walkthroughs and photo rendering tools.
Virtual tours allow potential buyers to explore properties online while virtual staging tools enable builders to digitally furnish and decorate empty properties. The more a buyer can visualize themselves living in the space, the more likely they’ll be engaged and interested, and the more informed they’ll be when deciding whether it’s the right home for them.
There’s no arguing against the immense benefits visualization technology brings to the homebuilding and home improvement process for both builders and their customers.
While many construction companies plan to spend more on digital technology in the coming years, according to a 2023 KPMG survey, 73 per cent of respondents believe the sector lags other countries in digital technology adoption.
The ability to create rich and immersive online experiences for potential buyers or renovators – before a project starts – is what will ultimately distinguish a great builder from a good one. Leveraging these tools will not only help streamline the decision-making process for customers, it will also save them (and you) time and money.
That’s the perfect recipe for a happy customer.










